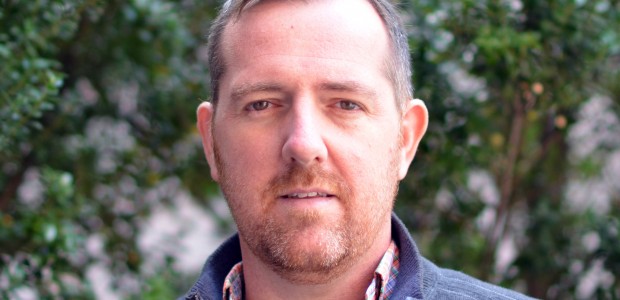Design Philosophy
CWS Architecture believes that the creation of a design concept expresses itself through a process of framing the right questions for any project. This lyrical approach, one that is iterative and multi-disciplinary, allows the framing and reframing of the problem until the design solutions emerge. By building the appropriate team of freethinkers, the correct questions are asked, and then the answers proceed in the form of a design concept. We thrive on generating new ideas within this kind of cooperative team environment, and the ideas we generate are inevitably innovative and fresh.
As a member of the United States Green Building Council and LEED accredited, we believe in sustainable materials, natural & healthy environments for people to live and work and play. Today, a renewed understanding and greater awareness of the significance of our interaction with the natural environment is increasing our focus on building responsibly and sustainably. Building sustainably is not a new technology or skill. For centuries, buildings were sited to take advantage of passive solar heating and cooling prevailing breezes. Homes and communities were also carefully placed where geologic formations could offer protection and where natural resources were available within close proximity. Throughout history, successful building construction techniques have included massive walls to temper heat gain and loss, overhangs (both constructed and natural) to protect against unwanted climatic conditions, and building configurations that included window openings on two sides to facilitate natural lighting and cross ventilation. Today, we have advanced and sophisticated resources on hand. Yet it is vital that we not forget the simple energy efficient and sustainable techniques of the past.
Management Approach
The complexity of each job is a product of its relationship to the client, community, public and private legal restrictions, user needs and concerns. Sustainable design and research are at the core of the practice. A long-standing commitment to and keen understanding of sustainable design in particular are among the fruits of the firm’s thorough design research, a firm approach that focuses on new materials, processes, assemblies and products. At CWSA we are able to listen, communicate and make decisions based on the best interest of our client. CWSA will take a proactive approach and strive to anticipate potential conflicts and restrictions before they happen. A keen understanding of local New York City market conditions has been the backbone of our efforts. Keeping up with current market conditions enables CWSA to provide a comprehensive project management package throughout the process of any given project.
Firm Capability
The firm is committed to excellence of design and to exceeding our client’s expectations. This is marked by the high level of client satisfaction and referrals. In working with CWSA, the client will work personally with the principals, Christopher Spencer, AIA, LEED AP and NCARB certified and Amos Peleg. The firm is are current will all forms of graphic communication technology to successfully communicate to the project team and end users. We are current in the latest version of AutoCAD software and the BIM Revit interface. We strive to the utmost of craft and visual arts in our communication and presentations which is critical to the success of every project.
CWSA leads an impressive team of top quality consultants. Robert SiIlman Associates – structural engineer (Falling Water and World Trade Center demolition), Goldman Copeland Associates – MEP engineers (Grand Central Terminal), Metropolis Group – expediting and code consulting, and Mellick Tulley, geotechnical engineers.
Design Firm Profile
CWSA offers our clients integrated design solutions. We are NCARB certified allowing us to practice architecture in all of the United States. The firm is currently registered to practice architecture in New York and New Jersery. We are a member of the United States Green Building Council and LEED AP Certified.
There are two partners in the firm, Mr. Christopher Spencer and Mr. Amos Peleg. Mr. Spencer has over 20 years experience in residential and commercial design and construction and holds the international accreditation as a certified Passive House Consultant, as well as a hands-on Certified Passive House Tradesperson. Mr. Amos Peleg has 15 years of experience in architecture in the United States and Israel, he has experience in numerous type of building types from hospital facility planning projects to commercial office environments.
We are able to undertake a project from site selection and master planning through occupancy. Our energetic and diverse staff has an impressive list of academic and professional credentials including architecture, financial analysis and feasibility, landscape architecture, interior architecture and construction management. This broad range of experience sets CWSA further apart from other architectural offices. CWSA is an intimate design and project management studio. Our understanding of the construction process allows us to work alongside construction professionals to clearly communicate and enforce the goals and expectations of a project. This extensive experience and knowledge base enables CWSA to provide integrated performance- driven design solutions to our clients.
Our past projects have included large scale master plans for private institutions, private and private academic buildings, private libraries, commercial buildings and office spaces, housing complexes, private houses and gardens, and landscaped urban places. Founded under an innovative design philosophy, with experience in a wide variety of building types and design services, we at CWSA measure success not only by design aesthetics, but more important, by the satisfaction of our clients and project participants.



