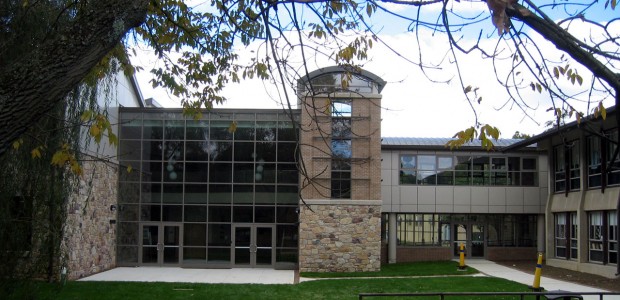The Agnes Irwin School

Design Architect / Architect of Record: Peter Gisolfi Associates with Project Manager Christopher Spencer. New upper school constructed over modified foundation of existing school. New science and robotics labs, fine arts classrooms, 350 seat theater and grand lobby. Special attention to the vernacular of the surrounding campus and vicinity enabled use of uncommon roof lines and materials. Exterior materials were brought into the building to create an interior street. A ceremonial stair and skylight was the central focus within the circulation of the building, creating a grand social gathering space for the School.
- Location: Rosemont, PA
- Construction Costs: $19 Million










